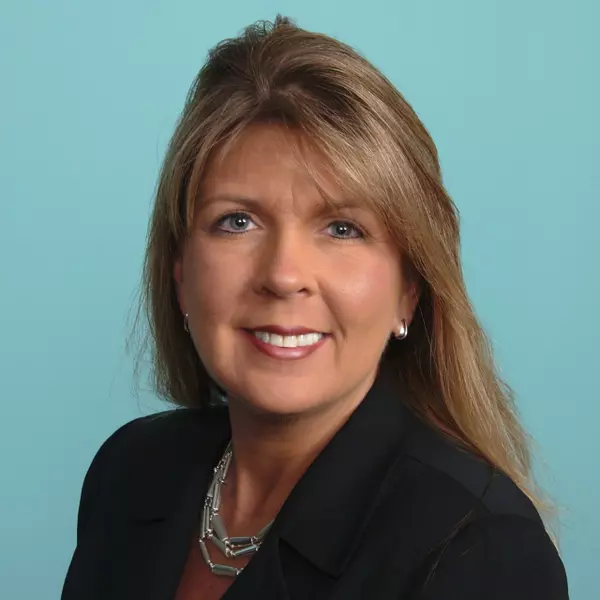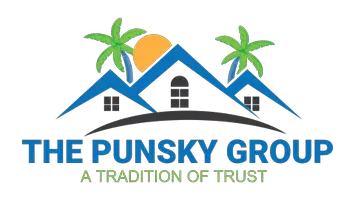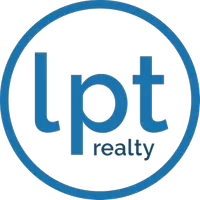Bought with RE/MAX Gold
For more information regarding the value of a property, please contact us for a free consultation.
5968 Jasmine LN Westlake, FL 33470
Want to know what your home might be worth? Contact us for a FREE valuation!

Our team is ready to help you sell your home for the highest possible price ASAP
Key Details
Sold Price $830,025
Property Type Single Family Home
Sub Type Single Family Detached
Listing Status Sold
Purchase Type For Sale
Square Footage 3,758 sqft
Price per Sqft $220
Subdivision Meadows Of Westlake
MLS Listing ID RX-11091464
Sold Date 10/01/25
Style Traditional
Bedrooms 6
Full Baths 5
Construction Status Resale
HOA Fees $121/mo
HOA Y/N Yes
Year Built 2020
Annual Tax Amount $10,896
Tax Year 2024
Lot Size 6,987 Sqft
Property Sub-Type Single Family Detached
Property Description
1 YEAR HOME WARRANTY! ONE OF A KIND! 6 BEDROOM BIRCHWOOD PLAN! IMPACT WINDOWS THROUGHOUT! Updated and upgraded EVERYTHING! NEW exterior paint. As you enter through your double door entry, you are greeted with 21 foot ceilings and decadent wood railings on your sweeping staircase! Completely renovated master ensuite bath! NEW interior paint. The kitchen is rich with exclusive custom countertops and custom cabinets in what could be described as an ultimate entertaining chef's dream! Enjoy evenings in your Gazebo or mornings with coffee on your covered patio with expanded paver decking that is 20ftx30ft in SIZE! *ASK ABOUT THE CITY OF WESTLAKE'S HAPPY PROGRAM FOR BUYER ASSISTANCE!*
Location
State FL
County Palm Beach
Community Meadows Of Westlake
Area 5540
Zoning R-1
Rooms
Other Rooms Den/Office, Family, Laundry-Inside
Master Bath Dual Sinks, Mstr Bdrm - Upstairs
Interior
Interior Features Foyer, Kitchen Island, Laundry Tub, Pantry, Upstairs Living Area, Volume Ceiling, Walk-in Closet
Heating Central, Electric, Heat Pump-Reverse
Cooling Central, Electric
Flooring Ceramic Tile, Wood Floor
Furnishings Unfurnished
Exterior
Exterior Feature Auto Sprinkler, Covered Patio, Fence, Open Patio
Parking Features Driveway, Garage - Attached
Garage Spaces 3.0
Community Features Home Warranty, Sold As-Is, Gated Community
Utilities Available Cable, Electric, Public Sewer, Public Water, Underground
Amenities Available Bocce Ball, Clubhouse, Community Room, Dog Park, Manager on Site, Playground, Pool, Sidewalks
Waterfront Description Lake
Roof Type Concrete Tile
Present Use Home Warranty,Sold As-Is
Exposure Northwest
Private Pool No
Building
Lot Description < 1/4 Acre
Story 2.00
Foundation Brick, CBS
Construction Status Resale
Others
Pets Allowed Restricted
HOA Fee Include Common Areas,Recrtnal Facility
Senior Community No Hopa
Restrictions Commercial Vehicles Prohibited,Lease OK w/Restrict,No RV
Security Features Gate - Unmanned
Acceptable Financing Cash, Conventional, FHA, VA
Horse Property No
Membership Fee Required No
Listing Terms Cash, Conventional, FHA, VA
Financing Cash,Conventional,FHA,VA
Pets Allowed No Aggressive Breeds
Read Less
GET MORE INFORMATION





