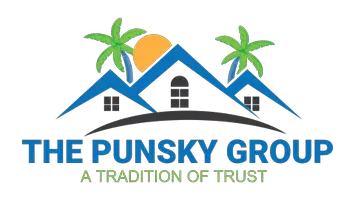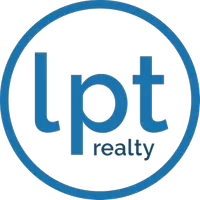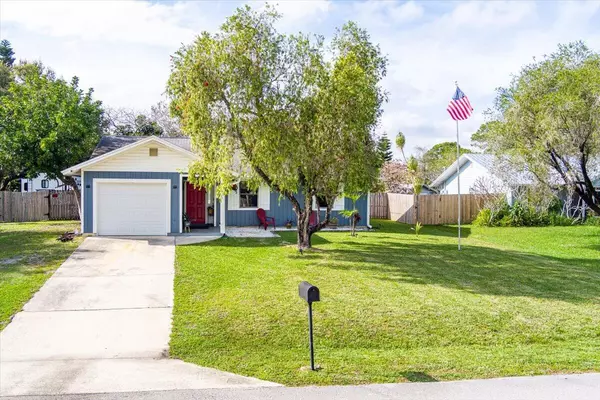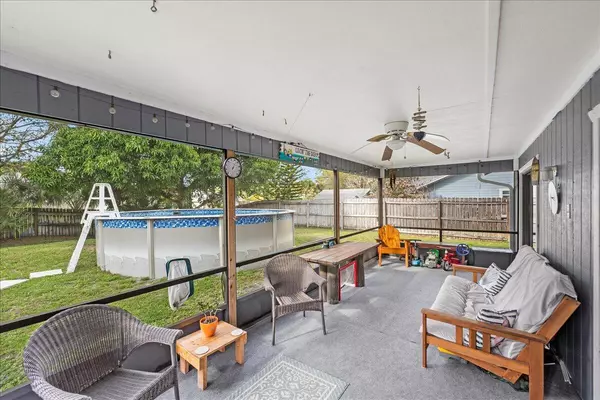Bought with Keller Williams Realty Jupiter
For more information regarding the value of a property, please contact us for a free consultation.
6550 SE Parkwood DR Stuart, FL 34997
Want to know what your home might be worth? Contact us for a FREE valuation!

Our team is ready to help you sell your home for the highest possible price ASAP
Key Details
Sold Price $354,000
Property Type Single Family Home
Sub Type Single Family Detached
Listing Status Sold
Purchase Type For Sale
Square Footage 1,220 sqft
Price per Sqft $290
Subdivision Vista Salerno Revised
MLS Listing ID RX-11064914
Sold Date 04/18/25
Style Contemporary
Bedrooms 2
Full Baths 2
Construction Status Resale
HOA Y/N No
Year Built 1984
Annual Tax Amount $3,308
Tax Year 2024
Lot Size 0.279 Acres
Property Sub-Type Single Family Detached
Property Description
You will love this beautifully maintained Former Model Home - No HOA & Brand-New Roof Coming! This charming and spacious 2-bedroom, 2-bathroom former model home, is perfectly situated on an oversized lot outside the Parkwood HOA! Enjoy the freedom of no restrictions or fees! Step inside to a welcoming great room featuring vaulted ceilings and an open-concept layout, Stylish laminate flooring throughout, Tropical ceiling fans adding Florida lifestyle vibe. Newer AC system ensuring year-round comfort. Split-bedroom floor plan for privacy and functionality. The expansive backyard is designed for relaxation and entertainment, boasting a large fenced yard, above-ground pool, screened porch, and open patio area, perfect for outdoor gatherings. Plus, enjoy a newer 30-amp RV receptacle for added
Location
State FL
County Martin
Community Vista Salerno
Area 14 - Hobe Sound/Stuart - South Of Cove Rd
Zoning Res
Rooms
Other Rooms Great, Laundry-Garage
Master Bath Separate Shower
Interior
Interior Features Split Bedroom, Volume Ceiling, Walk-in Closet
Heating Central, Electric
Cooling Central, Electric
Flooring Laminate, Tile
Furnishings Unfurnished
Exterior
Exterior Feature Covered Patio, Fence, Fruit Tree(s), Open Patio, Open Porch, Screened Patio
Parking Features Driveway, Garage - Attached
Garage Spaces 1.0
Pool Above Ground
Community Features Sold As-Is
Utilities Available Electric, Public Water, Septic
Amenities Available None
Waterfront Description None
View Garden, Pool
Roof Type Comp Shingle
Present Use Sold As-Is
Exposure South
Private Pool Yes
Building
Lot Description 1/4 to 1/2 Acre
Story 1.00
Foundation Frame, Woodside
Construction Status Resale
Schools
Elementary Schools Sea Wind Elementary School
Middle Schools Murray Middle School
High Schools South Fork High School
Others
Pets Allowed Yes
Senior Community No Hopa
Restrictions None
Acceptable Financing Cash, Conventional, FHA, VA
Horse Property No
Membership Fee Required No
Listing Terms Cash, Conventional, FHA, VA
Financing Cash,Conventional,FHA,VA
Read Less




