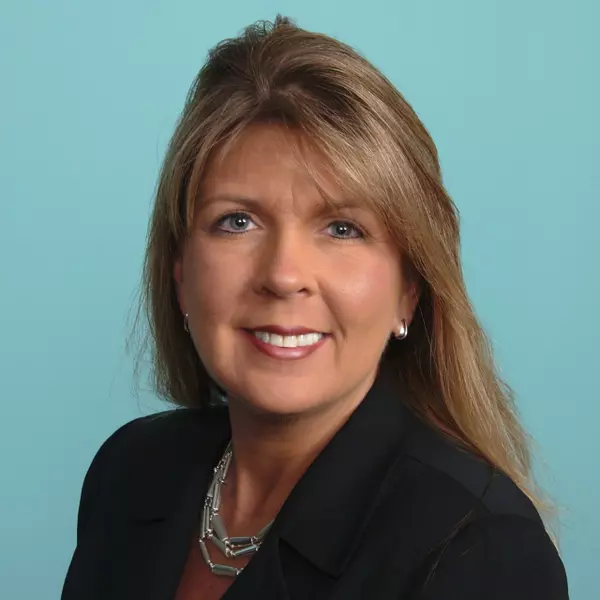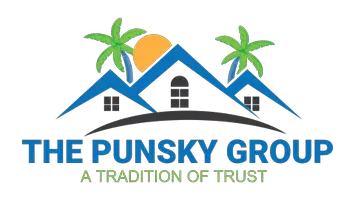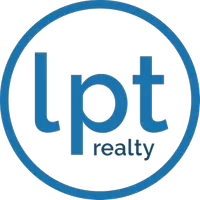Bought with MAR NON MLS MEMBER
For more information regarding the value of a property, please contact us for a free consultation.
1894 SW Grey Falcon CIR Vero Beach, FL 32962
Want to know what your home might be worth? Contact us for a FREE valuation!

Our team is ready to help you sell your home for the highest possible price ASAP
Key Details
Sold Price $540,000
Property Type Single Family Home
Sub Type Single Family Detached
Listing Status Sold
Purchase Type For Sale
Square Footage 3,212 sqft
Price per Sqft $168
Subdivision Falcon Trace Plat Four
MLS Listing ID RX-11027168
Sold Date 05/27/25
Bedrooms 5
Full Baths 3
Construction Status Resale
HOA Fees $190/mo
HOA Y/N Yes
Leases Per Year 1
Year Built 2006
Annual Tax Amount $6,177
Tax Year 2023
Lot Size 9,583 Sqft
Property Sub-Type Single Family Detached
Property Description
Under contract, but BACKUP OFFERS WELCOMED! Expansive home with 5-bed/3-bath/3-car garage with long lake views in 2 directions! Professionally landscaped and fenced yard for your enjoyment! After purchasing, the Seller upgraded the kitchen and 2 bathrooms w/ shaker style cabinetry w/ self-closing doors while the Kitchen, family room area has upgraded wood-look tile and the rest of the home upgraded to oak planking-no carpets! The 3rd bathroom was just upgraded last year. From the oversized owner's suite with sitting area, you have access to a 7x22 balcony to enjoy your first cup of coffee of the day & watch the sunrise or sip wine in the evenings! Great neighborhood clubhouse amenities include a large swimming pool (75x40), hot tub/spa, tennis, fitness center, volleyball & more
Location
State FL
County Indian River
Community Falcon Trace
Area 6341 - County Southeast (Ir)
Zoning RS-6
Rooms
Other Rooms Family, Laundry-Inside, Laundry-Util/Closet
Master Bath Dual Sinks, Mstr Bdrm - Sitting, Mstr Bdrm - Upstairs, Separate Shower, Separate Tub
Interior
Interior Features Kitchen Island, Laundry Tub, Pantry, Pull Down Stairs, Roman Tub, Second/Third Floor Concrete, Volume Ceiling, Walk-in Closet
Heating Central
Cooling Ceiling Fan, Central
Flooring Tile, Wood Floor
Furnishings Unfurnished
Exterior
Exterior Feature Auto Sprinkler, Covered Patio, Open Balcony, Room for Pool, Screened Patio
Parking Features 2+ Spaces, Driveway, Garage - Attached
Garage Spaces 3.0
Community Features Sold As-Is, Gated Community
Utilities Available Cable, Electric, Public Sewer, Public Water
Amenities Available Basketball, Fitness Center, Pickleball, Playground, Pool, Sidewalks, Street Lights, Tennis
Waterfront Description Pond
View Garden, Pond
Roof Type Concrete Tile
Present Use Sold As-Is
Exposure West
Private Pool No
Building
Lot Description < 1/4 Acre, Interior Lot
Story 2.00
Foundation CBS
Construction Status Resale
Others
Pets Allowed Yes
HOA Fee Include Common Areas,Recrtnal Facility,Security
Senior Community No Hopa
Restrictions Lease OK w/Restrict,No RV
Security Features Gate - Unmanned
Acceptable Financing Cash, Conventional
Horse Property No
Membership Fee Required No
Listing Terms Cash, Conventional
Financing Cash,Conventional
Pets Allowed Number Limit
Read Less




