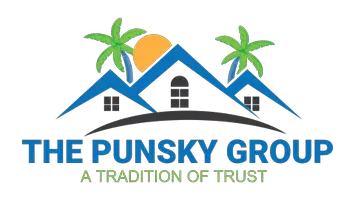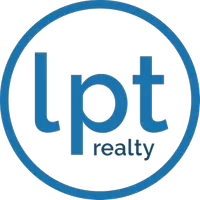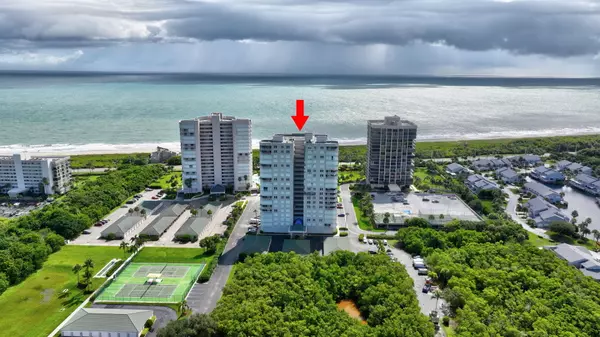5049 N Highway A1a 1404 Hutchinson Island, FL 34949

UPDATED:
Key Details
Property Type Condo, Other Rentals
Sub Type Condo/Coop
Listing Status Active
Purchase Type For Sale
Square Footage 1,571 sqft
Price per Sqft $397
Subdivision Seabreeze At Atlantic View Condominium
MLS Listing ID RX-11132596
Style 4+ Floors
Bedrooms 3
Full Baths 2
Construction Status Resale
HOA Fees $963/mo
HOA Y/N Yes
Year Built 2000
Annual Tax Amount $9,459
Tax Year 2024
Lot Size 1,000 Sqft
Property Sub-Type Condo/Coop
Property Description
Location
State FL
County St. Lucie
Area 7020
Zoning RES
Rooms
Other Rooms Laundry-Util/Closet
Master Bath Dual Sinks, Mstr Bdrm - Ground
Interior
Interior Features Entry Lvl Lvng Area, Fire Sprinkler, Pantry, Roman Tub, Split Bedroom, Walk-in Closet
Heating Central, Electric
Cooling Central, Electric
Flooring Carpet, Ceramic Tile
Furnishings Unfurnished
Exterior
Exterior Feature Covered Balcony, Open Balcony, Wrap-Around Balcony
Parking Features Garage - Detached
Garage Spaces 1.0
Community Features Gated Community
Utilities Available Cable, Electric, Public Sewer, Public Water
Amenities Available Billiards, Community Room, Elevator, Fitness Center, Game Room, Pool, Sauna, Shuffleboard, Spa-Hot Tub, Tennis, Trash Chute
Waterfront Description Directly on Sand,Intracoastal,Ocean Access,Oceanfront
View Intracoastal, Ocean, Preserve
Exposure East
Private Pool No
Building
Lot Description < 1/4 Acre
Story 19.00
Entry Level 14.00
Foundation Block, CBS, Concrete
Unit Floor 14
Construction Status Resale
Others
Pets Allowed Yes
HOA Fee Include Cable,Common Areas,Elevator,Hot Water,Insurance-Bldg,Maintenance-Exterior,Management Fees,Parking,Pest Control,Pool Service,Recrtnal Facility,Reserve Funds,Security,Sewer,Trash Removal,Water
Senior Community No Hopa
Restrictions Buyer Approval,Commercial Vehicles Prohibited,Lease OK w/Restrict,No RV,Tenant Approval
Security Features Entry Phone,Gate - Unmanned
Acceptable Financing Cash, Conventional
Horse Property No
Membership Fee Required No
Listing Terms Cash, Conventional
Financing Cash,Conventional
Pets Allowed No Aggressive Breeds, Size Limit
GET MORE INFORMATION





