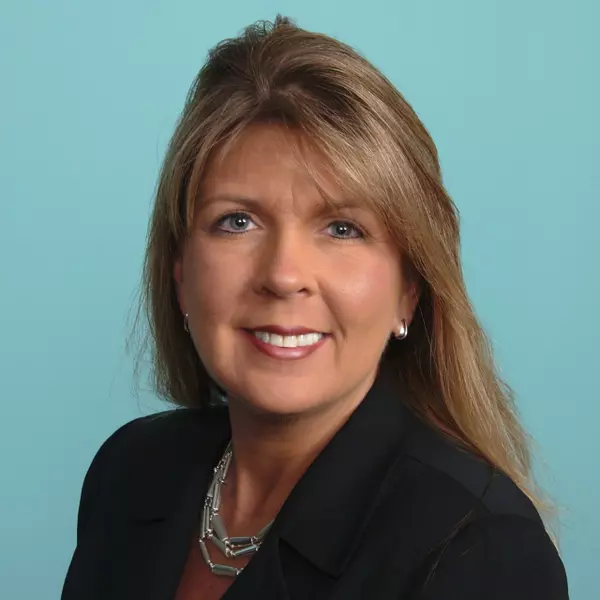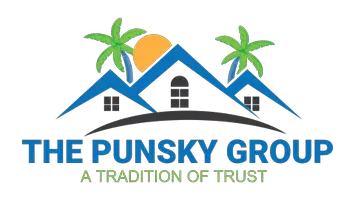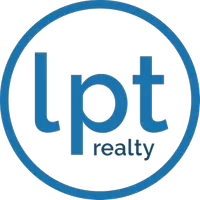15715 Goldfinch CIR Westlake, FL 33470

UPDATED:
Key Details
Property Type Single Family Home
Sub Type Single Family Detached
Listing Status Active
Purchase Type For Sale
Square Footage 2,165 sqft
Price per Sqft $323
Subdivision Meadows Of Westlake
MLS Listing ID RX-11120977
Style < 4 Floors
Bedrooms 4
Full Baths 3
Construction Status Resale
HOA Fees $118/mo
HOA Y/N Yes
Year Built 2020
Annual Tax Amount $8,880
Tax Year 2024
Lot Size 6,752 Sqft
Property Sub-Type Single Family Detached
Property Description
Location
State FL
County Palm Beach
Community The Meadows
Area 5540
Zoning R-1
Rooms
Other Rooms Family, Laundry-Inside, Attic, Den/Office, Great
Master Bath Separate Shower, Mstr Bdrm - Upstairs, Dual Sinks
Interior
Interior Features Split Bedroom, Entry Lvl Lvng Area, Upstairs Living Area, Kitchen Island, Walk-in Closet, Foyer, Fireplace(s)
Heating Central
Cooling Central
Flooring Tile, Laminate
Furnishings Unfurnished
Exterior
Exterior Feature Fence, Summer Kitchen, Covered Patio, Custom Lighting, Shutters, Zoned Sprinkler, Auto Sprinkler, Deck, Open Patio
Parking Features Garage - Attached, Vehicle Restrictions, Driveway, 2+ Spaces
Garage Spaces 2.0
Pool Inground, Salt Chlorination
Community Features Sold As-Is, Gated Community
Utilities Available Electric, Public Sewer, Cable, Public Water
Amenities Available Pool, Fitness Trail, Dog Park, Playground, Bocce Ball, Cafe/Restaurant, Street Lights, Manager on Site, Sidewalks, Picnic Area, Community Room, Basketball, Bike - Jog
Waterfront Description Lake
View Lake, Pool
Roof Type Concrete Tile
Present Use Sold As-Is
Exposure West
Private Pool Yes
Building
Lot Description < 1/4 Acre, Sidewalks
Story 2.00
Foundation CBS, Concrete, Brick
Construction Status Resale
Schools
Elementary Schools Golden Grove Elementary School
Middle Schools Osceola Creek Middle School
High Schools Seminole Ridge Community High School
Others
Pets Allowed Yes
HOA Fee Include Common Areas
Senior Community No Hopa
Restrictions Buyer Approval,No Lease First 2 Years,Lease OK,Tenant Approval
Security Features Gate - Unmanned,Entry Phone,Security Patrol
Acceptable Financing Cash, VA, FHA, Conventional
Horse Property No
Membership Fee Required No
Listing Terms Cash, VA, FHA, Conventional
Financing Cash,VA,FHA,Conventional
Pets Allowed Number Limit
Virtual Tour https://vimeo.com/1115040005?share=copy#t=0
GET MORE INFORMATION





