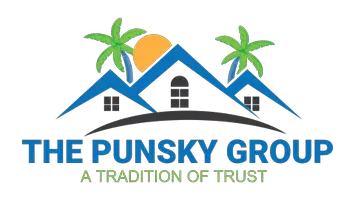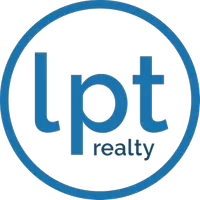273 Provincial DR Indialantic, FL 32903
UPDATED:
Key Details
Property Type Single Family Home
Sub Type Single Family Detached
Listing Status Active Under Contract
Purchase Type For Sale
Square Footage 1,850 sqft
Price per Sqft $318
Subdivision New Providence Estates
MLS Listing ID RX-11105118
Style Traditional
Bedrooms 3
Full Baths 2
Construction Status Resale
HOA Y/N No
Year Built 1992
Annual Tax Amount $110
Tax Year 2023
Lot Size 8,712 Sqft
Property Sub-Type Single Family Detached
Property Description
Location
State FL
County Brevard
Area 5740
Zoning residential
Rooms
Other Rooms Den/Office, Laundry-Garage, Loft
Master Bath Dual Sinks, Mstr Bdrm - Ground, Mstr Bdrm - Sitting, Mstr Bdrm - Upstairs, Separate Shower, Separate Tub
Interior
Interior Features Fireplace(s), Pantry, Split Bedroom, Upstairs Living Area, Volume Ceiling, Walk-in Closet
Heating Central
Cooling Ceiling Fan, Central
Flooring Carpet, Tile
Furnishings Unfurnished
Exterior
Exterior Feature Covered Patio, Fence, Screened Patio, Solar Panels
Parking Features 2+ Spaces, Garage - Attached
Garage Spaces 2.0
Pool Concrete, Gunite, Inground, Screened
Utilities Available Cable, Electric, Public Sewer, Public Water
Amenities Available None
Waterfront Description None
View Other
Roof Type Comp Shingle
Exposure North
Private Pool Yes
Building
Lot Description < 1/4 Acre
Story 2.00
Foundation Frame, Stucco
Construction Status Resale
Others
Pets Allowed Yes
HOA Fee Include Other
Senior Community No Hopa
Restrictions None
Security Features None
Acceptable Financing Cash, Conventional, FHA, VA
Horse Property No
Membership Fee Required No
Listing Terms Cash, Conventional, FHA, VA
Financing Cash,Conventional,FHA,VA
Pets Allowed No Restrictions
Virtual Tour https://www.zillow.com/view-imx/4a43fc9f-3e24-4428-9dd7-5cae19c6ee60/?utm_source=captureapp




