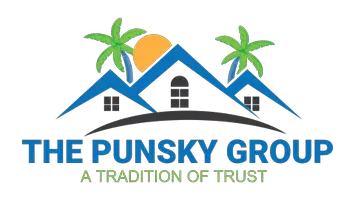11240 Reveille Rd Cooper City, FL 33026
UPDATED:
Key Details
Property Type Single Family Home
Sub Type Single
Listing Status Active
Purchase Type For Sale
Square Footage 2,198 sqft
Price per Sqft $317
Subdivision Rock Creek Ph Two 104-34
MLS Listing ID F10511983
Style No Pool/No Water
Bedrooms 4
Full Baths 2
Half Baths 1
Construction Status Resale
HOA Fees $450/qua
HOA Y/N 450
Year Built 1992
Annual Tax Amount $4,611
Tax Year 2025
Lot Size 7,542 Sqft
Property Sub-Type Single
Property Description
Location
State FL
County Broward County
Community Reflections
Area Hollywood North West (3200;3290)
Zoning PUD
Rooms
Bedroom Description Master Bedroom Upstairs
Other Rooms Family Room, Florida Room, Utility Room/Laundry
Dining Room Breakfast Area, Formal Dining
Interior
Interior Features Built-Ins, Foyer Entry, Roman Tub, 3 Bedroom Split, Vaulted Ceilings, Volume Ceilings, Walk-In Closets
Heating Central Heat, Electric Heat
Cooling Ceiling Fans, Central Cooling, Electric Cooling, Wall/Window Unit Cooling
Flooring Ceramic Floor, Wood Floors
Equipment Automatic Garage Door Opener, Dishwasher, Disposal, Dryer, Electric Range, Electric Water Heater, Microwave, Refrigerator, Smoke Detector, Washer
Furnishings Unfurnished
Exterior
Exterior Feature Fence, Fruit Trees, Patio, Room For Pool, Screened Porch, Storm/Security Shutters
Parking Features Attached
Garage Spaces 2.0
Community Features 1
View Garden View, Other View
Roof Type Barrel Roof
Building
Lot Description Less Than 1/4 Acre Lot
Foundation Concrete Block Construction, Frame With Stucco
Sewer Municipal Sewer
Water Municipal Water
Construction Status Resale
Schools
Elementary Schools Embassy Creek
Middle Schools Pioneer
High Schools Cooper City
Others
Pets Allowed 1
HOA Fee Include 450
Senior Community No HOPA
Restrictions Other Restrictions
Acceptable Financing Cash, Conventional, FHA-Va Approved
Listing Terms Cash, Conventional, FHA-Va Approved
Special Listing Condition As Is, Disclosure, Survey Available
Pets Allowed No Restrictions
Virtual Tour https://youtu.be/V913mANE6zs





