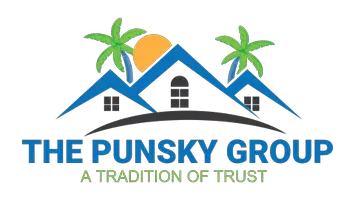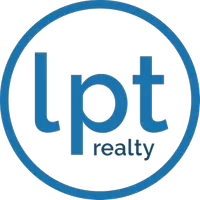[StreetName, UnitNumber, StreetNumber, StreetDirPrefix] Miramar, FL 33027
OPEN HOUSE
Sun Jul 06, 12:00pm - 3:00pm
UPDATED:
Key Details
Property Type Single Family Home
Sub Type Single
Listing Status Active
Purchase Type For Sale
Square Footage 3,064 sqft
Price per Sqft $277
Subdivision Subdivisionname
MLS Listing ID F10490925
Style No Pool/No Water
Bedrooms 4
Full Baths 3
Construction Status Resale
HOA Fees $140/mo
HOA Y/N AssociationFee
Year Built 2002
Annual Tax Amount $10,739
Tax Year 2024
Lot Size 10,265 Sqft
Property Sub-Type Single
Property Description
Location
State FL
County Broward County
Community Biltmore Estate
Area Hollywood South West (3990;3190)
Zoning RS-6
Rooms
Bedroom Description At Least 1 Bedroom Ground Level,Master Bedroom Upstairs,Sitting Area - Master Bedroom
Other Rooms Attic, Den/Library/Office, Family Room, Other, Utility Room/Laundry
Dining Room Eat-In Kitchen, Formal Dining
Interior
Interior Features First Floor Entry, Pantry, Volume Ceilings, Walk-In Closets
Heating Central Heat
Cooling Central Cooling
Flooring Ceramic Floor, Laminate
Equipment Automatic Garage Door Opener, Dishwasher, Disposal, Electric Range, Electric Water Heater, Icemaker, Microwave, Refrigerator, Self Cleaning Oven, Smoke Detector, Washer/Dryer Hook-Up
Furnishings Unfurnished
Exterior
Exterior Feature Exterior Lights, Fence, Fruit Trees, High Impact Doors, Open Balcony, Patio, Room For Pool
Parking Features Attached
Garage Spaces 2.0
Community Features GatedCommunityYN
View Garden View
Roof Type Barrel Roof
Private Pool PoolYN
Building
Lot Description Less Than 1/4 Acre Lot
Foundation Cbs Construction
Sewer Municipal Sewer
Water Municipal Water
Construction Status Resale
Schools
Elementary Schools Coconut Palm
Middle Schools New Renaissance
Others
Pets Allowed PetsAllowedYN
HOA Fee Include 140
Senior Community No HOPA
Restrictions Assoc Approval Required
Acceptable Financing Cash, Conventional, FHA, VA
Membership Fee Required MembershipPurchRqdYN
Listing Terms Cash, Conventional, FHA, VA
Special Listing Condition As Is, Bonus
Pets Allowed Number Limit



![Miramar, FL 33027,[StreetName,UnitNumber,StreetNumber,StreetDirPrefix]](https://img.chime.me/image/fs01/mls-listing/20250701/4/original_F10490925-943347472643491.jpg)
![Miramar, FL 33027,[StreetName,UnitNumber,StreetNumber,StreetDirPrefix]](https://img.chime.me/image/fs01/mls-listing/20250701/4/original_F10490925-943347479693358.jpg)
![Miramar, FL 33027,[StreetName,UnitNumber,StreetNumber,StreetDirPrefix]](https://img.chime.me/image/fs01/mls-listing/20250701/4/original_F10490925-943347487026664.jpg)