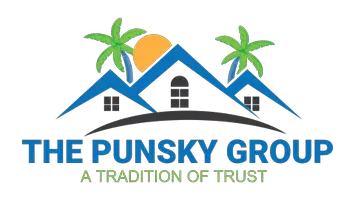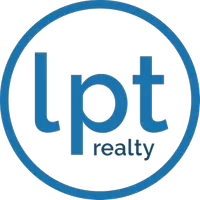166 Spyglass LN Jupiter, FL 33477
UPDATED:
Key Details
Property Type Single Family Home
Sub Type Single Family Detached
Listing Status Active
Purchase Type For Sale
Square Footage 7,446 sqft
Price per Sqft $1,678
Subdivision Admirals Cove
MLS Listing ID RX-11067776
Style < 4 Floors,Courtyard
Bedrooms 6
Full Baths 7
Half Baths 2
Construction Status Resale
Membership Fee $375,000
HOA Fees $949/mo
HOA Y/N Yes
Year Built 2002
Annual Tax Amount $74,829
Tax Year 2024
Lot Size 0.473 Acres
Property Sub-Type Single Family Detached
Property Description
Location
State FL
County Palm Beach
Area 5100
Zoning Residential
Rooms
Other Rooms Den/Office, Laundry-Inside, Maid/In-Law, Media, Sauna, Storage
Master Bath Bidet, Dual Sinks, Mstr Bdrm - Ground, Separate Shower, Separate Tub
Interior
Interior Features Bar, Built-in Shelves, Closet Cabinets, Ctdrl/Vault Ceilings, Decorative Fireplace, Elevator, Entry Lvl Lvng Area, Fireplace(s), Foyer, French Door, Kitchen Island, Pantry, Roman Tub, Upstairs Living Area, Walk-in Closet, Wet Bar
Heating Central, Gas, Zoned
Cooling Ceiling Fan, Central, Zoned
Flooring Carpet, Marble, Tile, Wood Floor
Furnishings Unfurnished
Exterior
Exterior Feature Auto Sprinkler, Built-in Grill, Covered Balcony, Covered Patio, Custom Lighting, Deck, Open Balcony, Open Patio, Outdoor Shower, Wrap-Around Balcony
Parking Features 2+ Spaces, Drive - Circular, Garage - Attached, Golf Cart
Garage Spaces 4.0
Pool Equipment Included, Inground, Spa
Community Features Handyman, Sold As-Is, Gated Community
Utilities Available Gas Natural, Public Sewer, Underground
Amenities Available Basketball, Boating, Cafe/Restaurant, Clubhouse, Community Room, Fitness Center, Game Room, Golf Course, Pickleball, Playground, Pool, Putting Green, Sauna, Spa-Hot Tub, Street Lights, Tennis
Waterfront Description Canal Width 1 - 80,Interior Canal,Intracoastal,No Fixed Bridges,Ocean Access
Water Access Desc Electric Available,Fuel,Hoist/Davit,Lift,Marina,Private Dock,Up to 30 Ft Boat,Up to 80 Ft Boat,Water Available,Yacht Club
View Canal, Intracoastal, Pool
Roof Type Barrel,S-Tile
Present Use Handyman,Sold As-Is
Handicap Access Wide Doorways, Wide Hallways
Exposure South
Private Pool Yes
Building
Story 2.00
Foundation CBS
Construction Status Resale
Schools
Elementary Schools Lighthouse Elementary School
Middle Schools Jupiter Middle School
High Schools Jupiter High School
Others
Pets Allowed Yes
HOA Fee Include Common Areas,Lawn Care,Reserve Funds,Security
Senior Community No Hopa
Restrictions Buyer Approval,Commercial Vehicles Prohibited
Security Features Entry Card,Gate - Manned,Private Guard,Security Patrol
Acceptable Financing Cash, Conventional
Horse Property No
Membership Fee Required Yes
Listing Terms Cash, Conventional
Financing Cash,Conventional
Pets Allowed No Aggressive Breeds
Virtual Tour https://www.propertypanorama.com/166-Spyglass-Lane-Jupiter-FL-33477/unbranded




